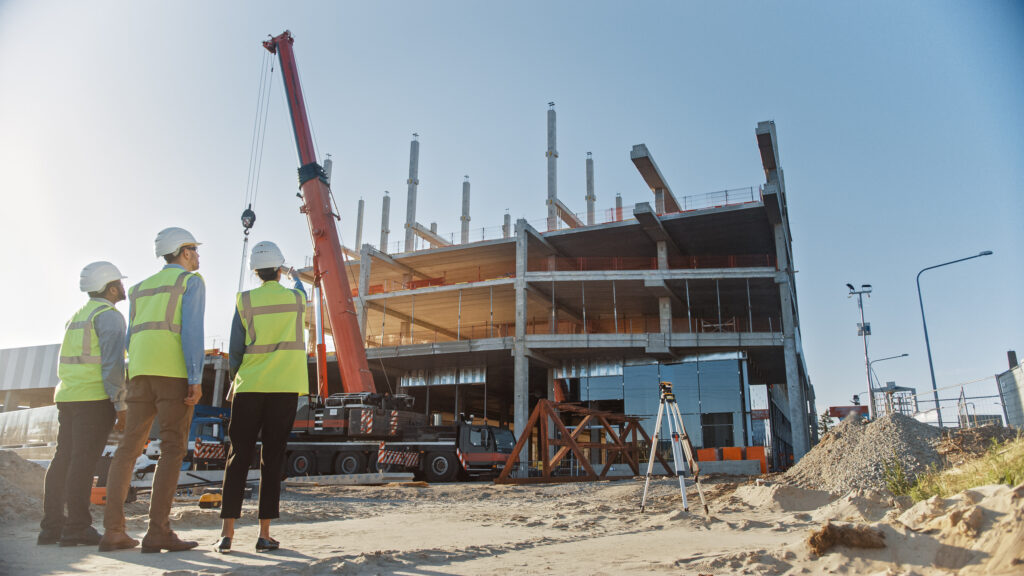Commercial
Construction
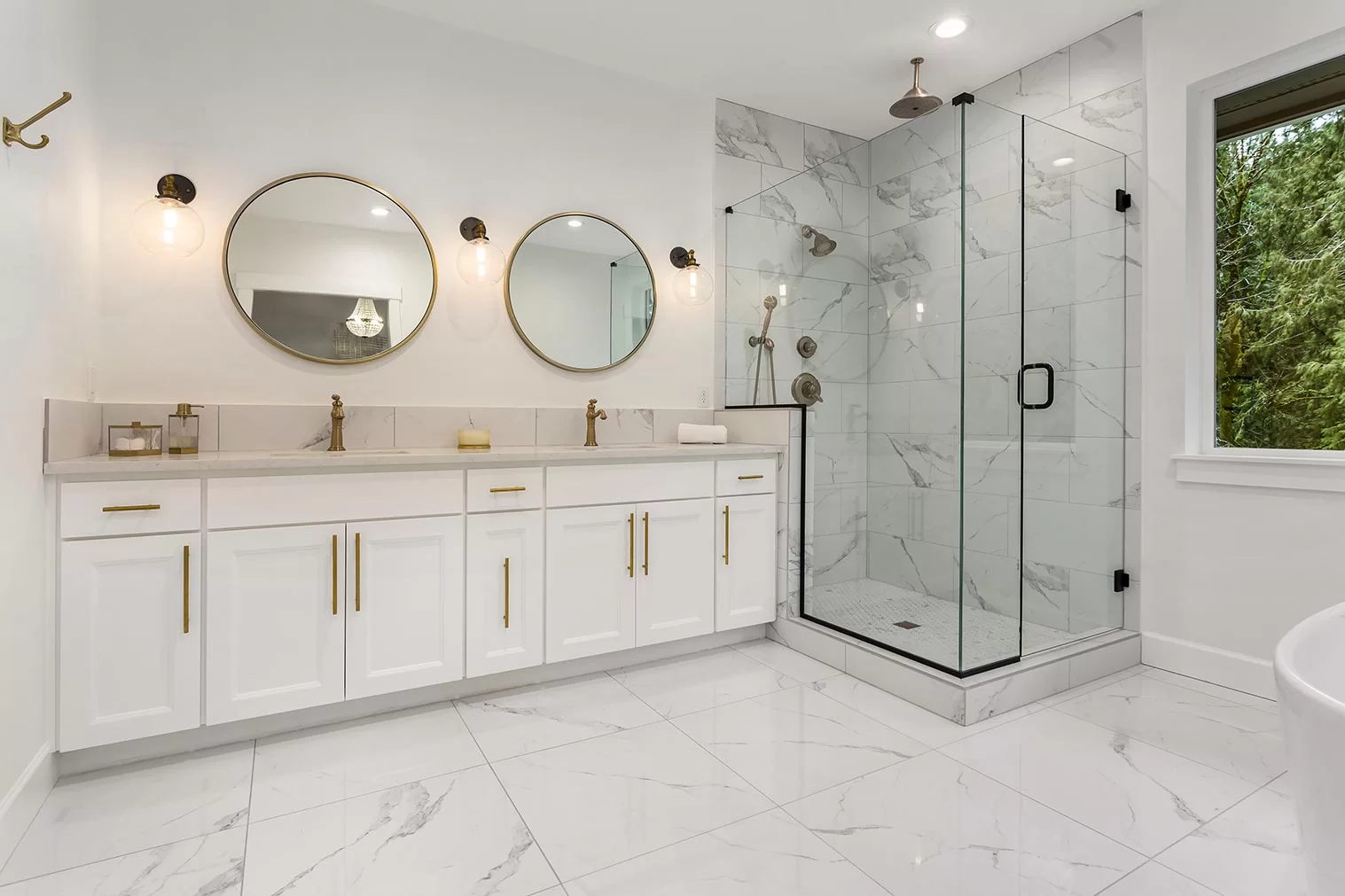
At KIND Construction we focus on delivering the highest quality in construction for many types of commercial, industrial, and institutional building projects. We specialize in overseeing the entire project to continually adapt buildings to enhance consumer behavior and generate more value for property owners. We focus on faster completions, fewer costly delays and earlier building tenancy and occupancy.
We can assist with build and design for custom retail and hospitality concepts, offices, and industrial spaces.
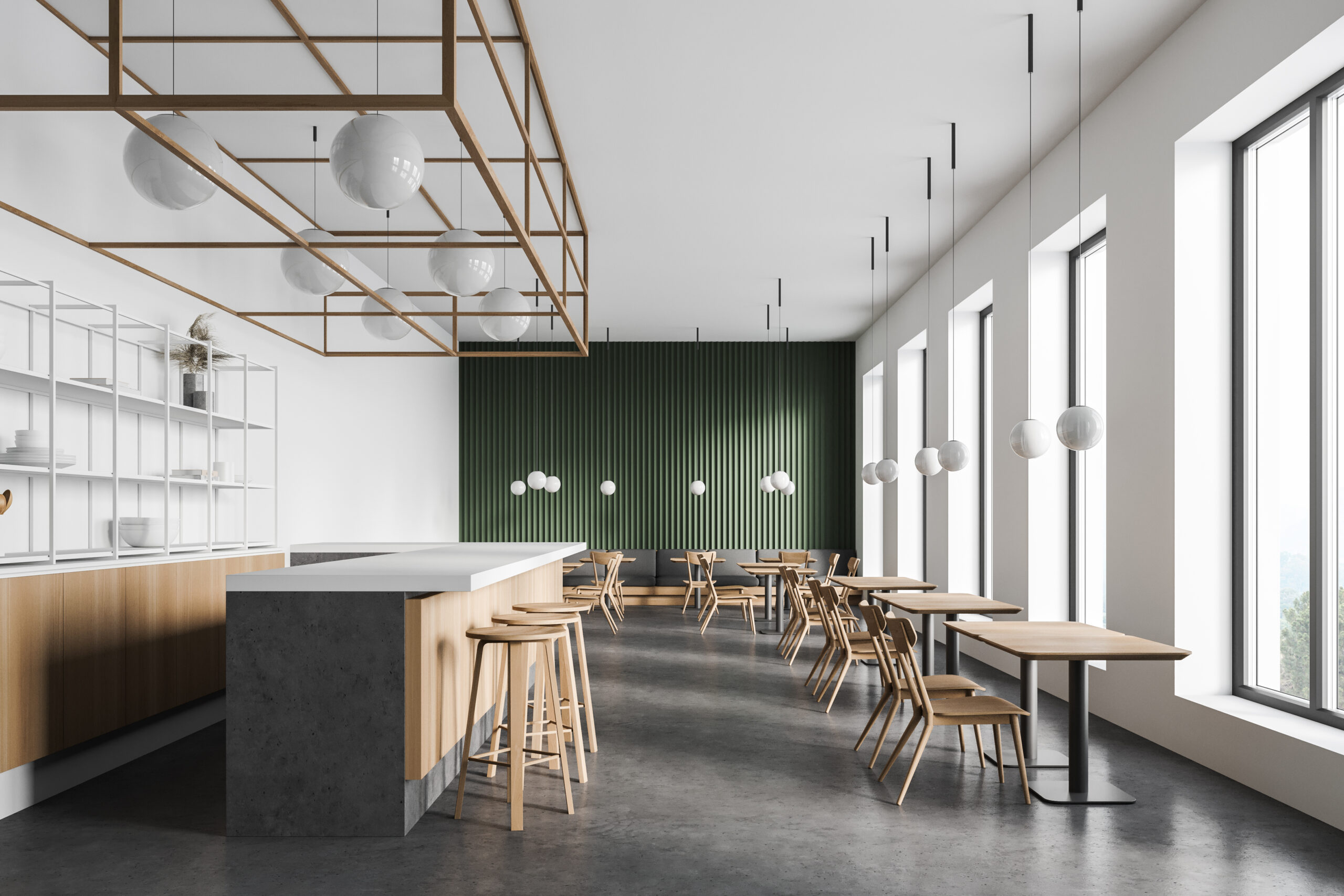
/ Who We Are
How We Tackle Commercial Construction
When you are looking to start a new commercial construction project, the process can seem daunting and full of overwhelming options. Working with an experienced and seasoned team of professionals can help ensure you navigate these tricky waters to help keep your project on track, on time and on budget.
We work with you to understand your project; discuss development and planning, review your pre-design, and work through the construction process.
When the construction is complete we assist in securing a substantial completion certificate or C.O. and all final inspections are performed so you feel confident taking over the space and enjoying the finished project.
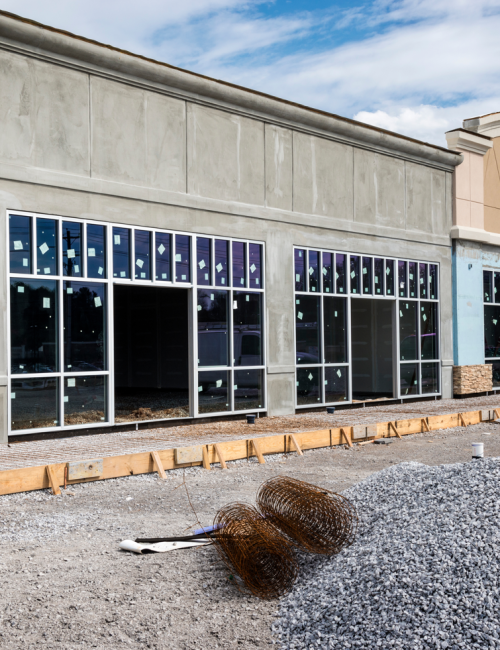
Commercial Construction Project Types
- Restaurants
- Retail, Grocery Stores and Shopping Malls
- Medical Facilities
- Office Buildings
- Hotels and Lodging Facilities
- Institutional Buildings
- Industrial Buildings
- Sports Facilities
Commercial Project Owners
- Private Commercial Projects
- State Construction Projects
- Federal Constructions Projects
Commercial Project Classifications
- Out-Of-The-Ground
- Renovations
- Design-To-Suit
- Expansions
- Tenant Improvement
/ The KIND Construction Difference
turn your
Concept
into reality

/ How We Work
Our Commercial
Construction Process
What is the process for remodeling a bathroom? At Oasis Builders, we tend to every last detail in a methodologic manner to make sure you get the most pleasing end result.
01. 3D & Rendering
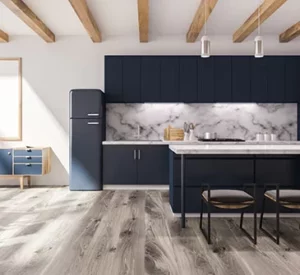
Our home remodels begin with a 3D design and rendering in which we create an image of what your new home will look like. A big plus is that this design is created in three dimensions, making it more lifelike. If you want to alter any component of the design, let our construction company know during the design and rendering stage and we will make the necessary changes to make your vision a reality. Upon completing the design stage, we provide our clients with a shopping list for all of the finished materials they will need to purchase for their upcoming home remodel. This approach a smooth and seamless experience throughout the entire home renovation process.
02. Permits & Demolition
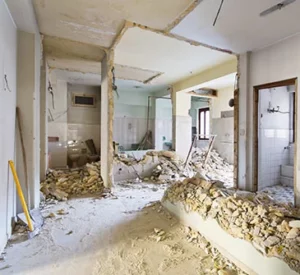
The next step is to pull the appropriate permits from the local department of building and safety so work can commence as planned. Once the permits are pulled, demolition can start. Whether every component of your home needs to be replaced for a complete renovation, or if a partial remodel is what you are looking for, our team is here to do the job as quickly and thoroughly as possible. If a second story is to be added, or if certain walls are to be removed, we may need to create the necessary space by implementing framing work. At times, framing work may include structural components which require architectural plans and foundation work. While this is not always the case, houses that do require structural work tend to be more expensive, take longer to build, and are more labor intensive, as the work requires a higher level of detail.
03. Plumbing & Electrical
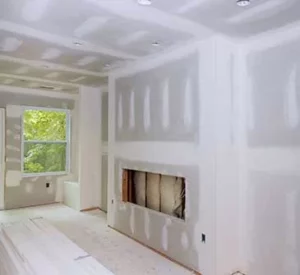
Our home remodeling team will move on next to rough plumbing and rough electrical. This means we will lay the pipes, wiring, lights, switches and other plumbing and electrical components necessary for your house to function exactly as planned. We are all about the details: we want to make sure that we set everything right, the first time, in the right location, so it will serve you for years to come without having to revisit the work done previously.
04. Insulation

Insulation is the next step in the process of home remodeling, although it is not always required. The building code states that insulation should be added onto exterior walls only. Therefore, we only add insulation when we completely redo a kitchen or bathroom and open all walls. If we just replace cabinets or focus on a basic facelift, there is no requirement to change or add insulation.
05. Flooring
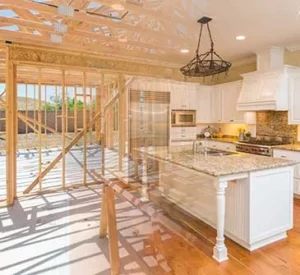
The next step is the installation of flooring. Flooring is an important component of home remodels, mainly because it is one of the largest parts of the house. The look and feel of your flooring plays a major role in how much you enjoy the currently as well as far into the future. Our home remodeling company pay close attention to even the smallest details throughout the critical flooring installation process, even the slightest mistake has the potential to ruin the best of home remodels.
06. Priming & Painting

Once the flooring is installed, we shift our attention to priming and painting. Our home remodeling company will prime and paint all necessary surfaces, creating a visually striking aesthetic that is sure to be pleasing to your eyes as well as to those of your family members and guests who spend time in this newly-remodeled portion of your home.
07. Connecting Fixtures / Appliances

Once the flooring is installed, we shift our attention to priming and painting. Our home remodeling company will prime and paint all necessary surfaces, creating a visually striking aesthetic that is sure to be pleasing to your eyes as well as to those of your family members and guests who spend time in this newly-remodeled portion of your home.
08. Final Inspection
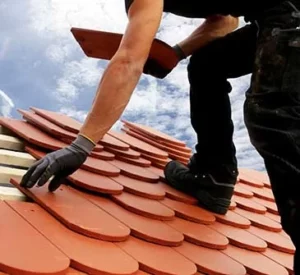
Once the flooring is installed, we shift our attention to priming and painting. Our home remodeling company will prime and paint all necessary surfaces, creating a visually striking aesthetic that is sure to be pleasing to your eyes as well as to those of your family members and guests who spend time in this newly-remodeled portion of your home.
3D Design & Permits
Demolition
Framing
Plumbing, Electrical & Mechanical
Insulation
Drywall
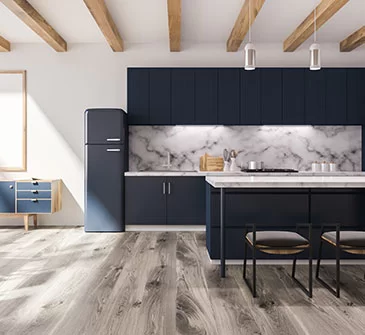
Using your proposed ideas, we will work with our architectural partners to generate a renderings so you get a close look at what your new project will look like. After you approve the final design, we will apply for and obtain the necessary permits to do the work on your home.
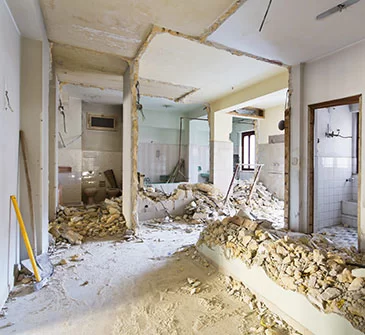
Depending on your project demolition may involve removing all existing aspects of the project that will be replaced, foundation, roofing, flooring, walls, cabinetry, or even outdated appliances. If the project layout is planned for reconfiguration, we will also be removing interior or structural walls.
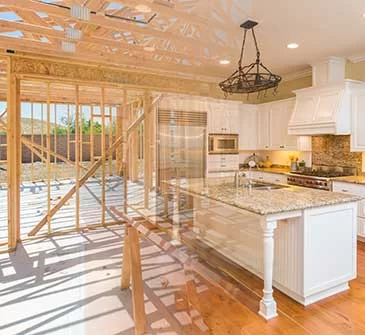
Framing will take place if your remodel requires new walls or partitions to be built. We install framing for new walls relatively quickly, but this can be one of the most important aspects of some renovations.

At this point, we will be installing rough plumbing, electrical, and mechanical elements. If the elements already in place are still effective and functional for the new planned design, this step in the process may not be so extensive.
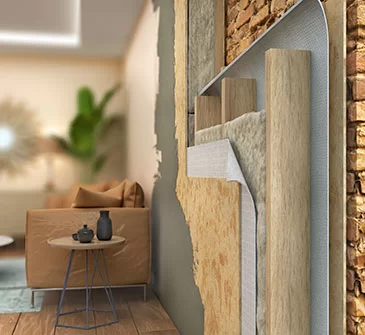
Insulation is a critical component of making your project feel complete and environmentally secure. There are different degrees of insulation, and different applications which we help recommend depending on the project. This is a very important step in the process.
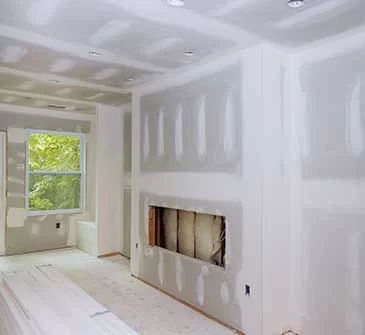
Drywall installation always happens after insulation installation. We will work to replace outdated drywall in your kitchen if needed and install new pieces on any newly framed walls we have installed.
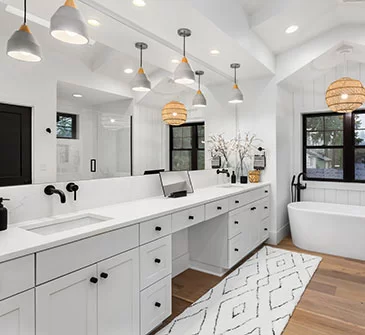
After the drywall is installed, we move on to getting all the walls and surfaces prepared for a fresh coat of paint. Several areas may require painting, depending on the nature of the remodel, such as walls, pantry doors, cabinetry interiors, or trim.
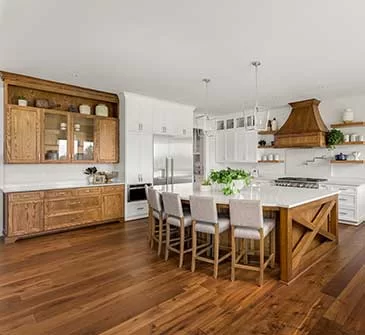
When you see the kitchen flooring going down, you will know the end is in sight. From ceramic tile to hardwood, every type of flooring can take a little time to go in place but makes a huge difference in the end design.
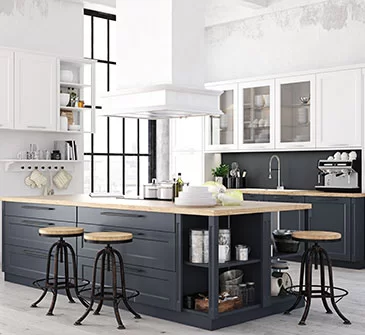
Cabinet installation takes place immediately after the new flooring goes into place. Cabinets take up a lot of visual space, so we work with you to ensure every aspect is just as you want for your new kitchen design.
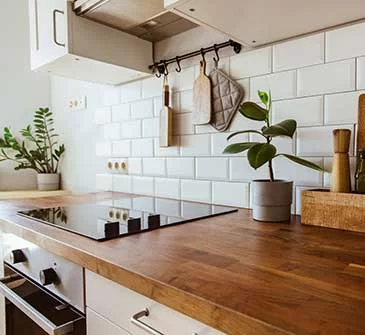
After your cabinets are in their place, our team comes in to finish out the cabinetry with your choice of countertops. Countertops also play a major role in the end personality of your kitchen, so every last detail is tended to, right down to the shape of the edges.
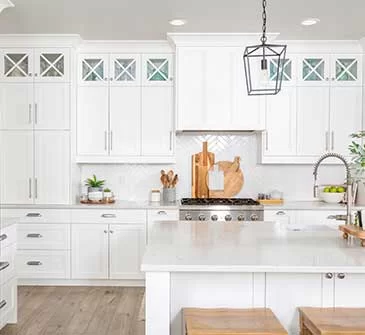
A backsplash material around your countertops is a must to protect the drywall from damage. This material may be tile, sheet metal, or otherwise, but it adds an extra layer of flair and function to your new kitchen.
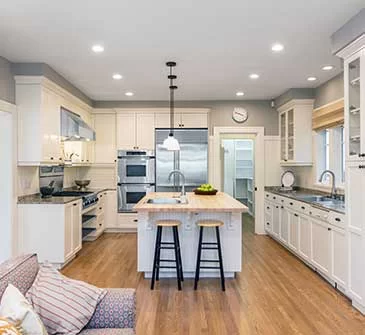
Appliances and fixtures are the final elements added back to the space after a kitchen remodel. Sinks, faucets, ovens, ranges, refrigerators, and dishwashers go in place to complete the remodeling project.
Prime & Paint
Flooring
Cabinets
Countertops
Backsplash
Appliances & Fixtures
The timeline for completing a commercial construction project can vary depending on the size and complexity of the project. As an established contractor KIND Construction will help you establish a realistic timeline and ensure that it aligns with your business needs.
Every commercial project is unique. However establishing a budget for your commercial construction project is crucial. We will work together with additional design professionals to determine the scope of the project and the associated costs, so that you can develop a budget that meets your needs
Every commercial construction project requires specific permits and approvals from various authorities. KIND Construction will assist in researching the requirements and work to obtain all permits and testing required before starting the construction work. This will ensure you properly pass inspection and obtain your Certificate of Occupancy
KIND Construction will help to identify potential risks and challenges in the project, such as adverse weather conditions, site conditions, or unforeseen issues that may arise during the construction process. Understanding these risks and developing contingency plans can help mitigate potential disruptions to the project.
Clear and consistent communication is critical for the success of any commercial construction project. KIND Construction prides itself on the ability to establish effective communication channels between the project team, stakeholders, and the client to ensure that everyone is up to date on the progress of the project and any changes that may occur. We utilize an in-house communication portal to provide real-time updates.
/ Common FAQs With Commercial Construction
YOU ASK WE ANSWER
